EE-Architect: Leading Architects In Chiswick And West London
Top Architects In West London
Welcome to EE-Architects – Where Vision Meets Design!
Based in Chiswick, West London, we’re an award-winning firm creating standout residential, commercial, and educational spaces. Whether it’s a new build or a renovation, we bring your vision to life with innovative, tailored designs.
Transform Your Space With Affordable Architects in London.
Smart, stylish, and affordable architectural designs tailored just for you. Let’s bring your vision to life.
Get started today!
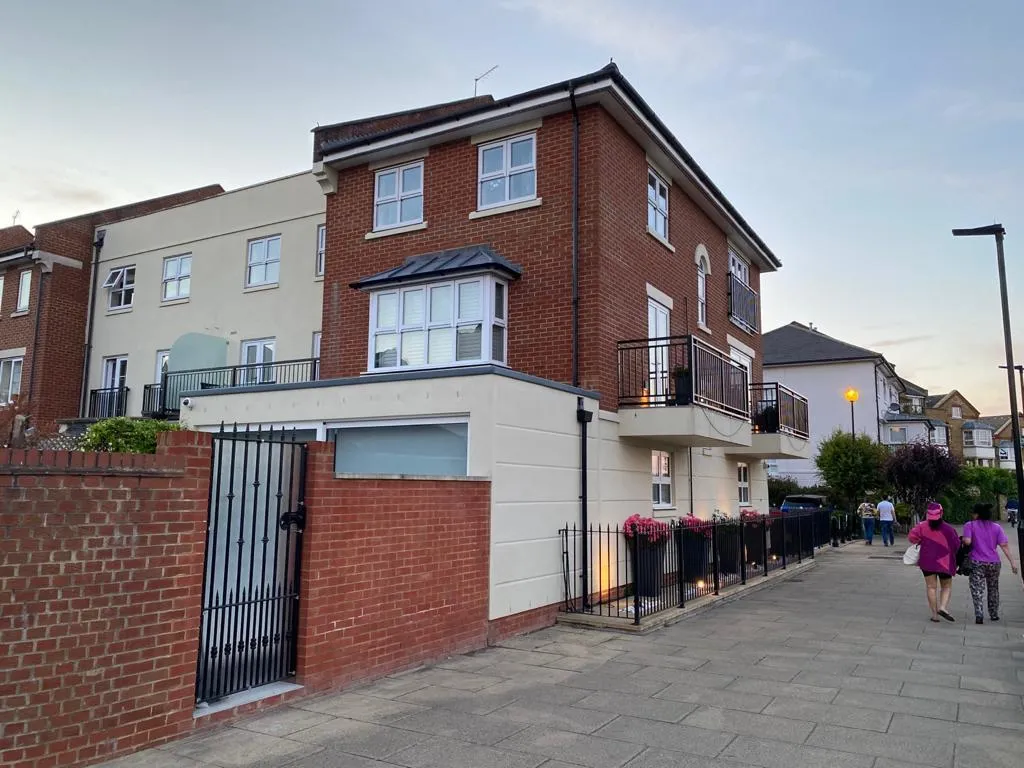
Residential Architects
Custom home designs, renovations, lofts, and extensions to align with modern standards.

Commercial Architects
Design office buildings, retail spaces, and mixed-use developments to meet contemporary standards.

Educational Architects
Designing innovative and effective learning environments for schools, colleges, and universities.

Landscape Architects
Transforming existing landscapes and designing new outdoor spaces to meet modern standards.

Renovation & Development
Revitalising existing structures and developing new properties to meet modern standards.

Construction Projects
Renovating existing structures and building new projects to meet contemporary standards.
Local Affordable Architects In Chiswick And West London
Welcome to EE-Architect, your premier choice for top-tier architectural services in Chiswick and West London. We bring your vision to life with a devotion to innovation and a steadfast commitment to excellence. Our expert architects specialise in residential, commercial, educational, landscape, and interior design projects, and they guide you every step of the way. We take pride in offering personalised solutions tailored to your specific needs and aspirations, ensuring each design blends aesthetic appeal with functionality. We design stunning and environmentally responsible spaces by leveraging the latest technologies and sustainable practices.
At EE-Architect, client satisfaction is our unwavering commitment. We strive to exceed expectations through meticulous attention to detail, innovative design approaches, and seamless project management. From our first consultation to the final handover, our collaborative and transparent process keeps you informed and involved at every stage. Choosing EE-Architect means choosing a dedicated partner to invest in your project. Join our many satisfied clients who have trusted us to create inspiring and enduring spaces in Chiswick and West London. Let us bring your architectural dreams to life with creativity, precision, and excellence that sets us apart in the industry.
Innovative Architects
At EE-Architect, we pride ourselves on our innovative approach to design. Our team stays ahead of the curve, incorporating the latest trends and technologies to deliver cutting-edge solutions.
Client-Centric Service
We believe in a client-centric approach. Our process begins with understanding your needs and vision, ensuring that the final design aligns perfectly with your expectations.
Sustainable Architecture
Sustainability is at the heart of our practice. We employ eco-friendly design practices and materials to create sustainable buildings that minimise environmental impact and maximize efficiency.
Our Services: Premier London Architect Firm
Our team of expert architects and professionals is committed to transforming your vision into exceptional, functional spaces. We combine innovative design with personalised service to not only meet but surpass your expectations.
Residential Architects in Chiswick and west London
Our residential architects in West London and Chiswick specialise in creating beautiful and functional homes, and they excel in everything from new builds to comprehensive renovations. We aim to design spaces that reflect personal style while providing unparalleled comfort and functionality. As trusted architects in West London, we bring ecperience and creativity to every project, ensuring that each home meets the highest standards of design and livability. Trust our team of Chiswick architects to transform your vision into reality, crafting homes as unique as they are welcoming.

Our Architectural Services

Residential Architects in Chiswick and west London
Our residential architects in West London and Chiswick specialise in creating beautiful and functional homes, and they excel in everything from new builds to comprehensive renovations. We aim to design spaces that reflect personal style while providing unparalleled comfort and functionality. As trusted architects in West London, we bring experience and creativity to every project, ensuring that each home meets the highest standards of design and livability. Trust our team of Chiswick architects to transform your vision into reality, crafting homes as unique as they are welcoming.

Commercial Architects in chiswick and west london
For businesses that want to make a lasting impression, our commercial architects in West London and Chiswick deliver innovative design solutions that seamlessly enhance form and function. Every design is meticulously crafted from office buildings or retail spaces to inspire and attract. We recognise the importance of designing environments that meet operational needs and elevate the brand experience. Trust our expertise as architects in West London and Chiswick to transform your commercial spaces into dynamic and engaging environments that leave a lasting impact on clients and customers alike.

Commercial Architects London
For businesses that want to make a lasting impression, our commercial architects in West London and Chiswick deliver innovative design solutions that seamlessly enhance form and function. Every design is meticulously crafted from office buildings or retail spaces to inspire and attract. We recognise the importance of designing environments that meet operational needs and elevate the brand experience. Trust our expertise as architects in West London and Chiswick to transform your commercial spaces into dynamic and engaging environments that leave a lasting impact on clients and customers alike.
Educational Architects in chiswick and west london
Our speciality is designing spaces that foster learning and creativity. As leading educational architects in Chiswick, West London, we collaborate closely with institutions to create environments that promote academic excellence. Our designs integrate modern trends in educational architecture, ensuring that each space is conducive to effective learning and innovative thinking. We craft educational facilities that support and enhance the educational experience by combining functionality with inspiring aesthetics. Trust us to deliver spaces that meet the needs of today's students and educators and set the stage for future success.


Educational Architecture
Our speciality is designing spaces that foster learning and creativity. As leading educational architects in Chiswick, West London, we collaborate closely with institutions to create environments that promote academic excellence. Our designs integrate modern trends in educational architecture, ensuring that each space is conducive to effective learning and innovative thinking. We craft educational facilities that support and enhance the educational experience by combining functionality with inspiring aesthetics. Trust us to deliver spaces that meet the needs of today's students and educators and set the stage for future success.

Renovation Architects in chiswick and west london
As experts in complex renovations, we ensure that existing structures are meticulously updated to meet modern standards while preserving their original integrity. Our architecture firms in West London specialise in renovation projects, offering seamless and stress-free execution from start to finish. With a deep understanding of contemporary requirements and historical significance, we deliver transformative results that honour the past while embracing the future. Trust us to manage your renovation with precision, professionalism, and an unwavering commitment to excellence.
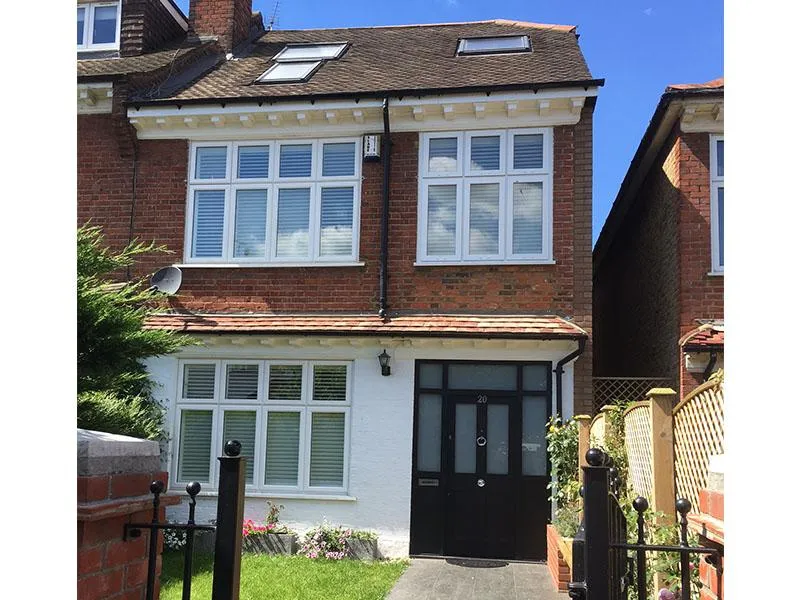
Renovations & Development
As experts in complex renovations, we ensure that existing structures are meticulously updated to meet modern standards while preserving their original integrity. Our architecture firms in West London specialise in renovation projects, offering seamless and stress-free execution from start to finish. With a deep understanding of contemporary requirements and historical significance, we deliver transformative results that honour the past while embracing the future. Trust us to manage your renovation with precision, professionalism, and an unwavering commitment to excellence.
Interior Design Architects in chiswick and west london
Our hallmark is creating stunning interiors that maximise space and functionality. As premier interior architecture firms in West London, we seamlessly combine aesthetics with practicality. Our professional team meticulously plans and executes every detail perfectly. By integrating innovative design solutions with unparalleled craftsmanship, we transform spaces into elegant and efficient environments that reflect our client's unique vision and needs. Trust us to elevate your interiors to new heights of sophistication and functionality.


Interior Design Architecture
Our hallmark is creating stunning interiors that maximise space and functionality. As premier interior architecture firms in West London, we combine aesthetics with practicality seamlessly. Our professional team meticulously plans and executes every detail perfectly. By integrating innovative design solutions with unparalleled craftsmanship, we transform spaces into elegant and efficient environments that reflect our clients' unique vision and needs. Trust us to elevate your interiors to new heights of sophistication and functionality.
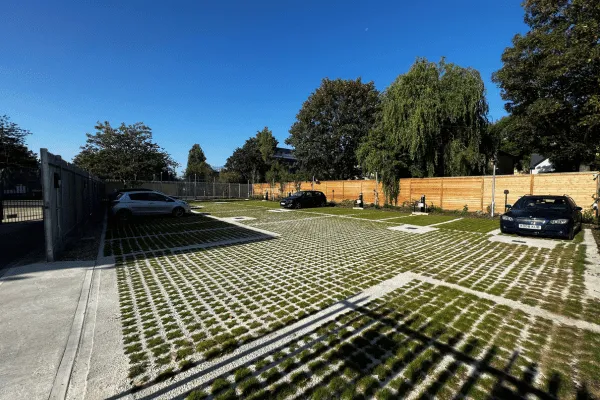
Landscape Architects in chiswick and west london
As leading landscape architects in west London, we specialise in designing and planning outdoor spaces. We are committed to creating functional and visually appealing environments. Our portfolio includes various projects, from private gardens and eco-electric car parks to large public parks. We meticulously ensure that each space captivates with its beauty and promotes sustainability. Our commitment to excellence in design and our adherence to environmental stewardship principles guarantee that the outdoor spaces we create will provide lasting value and enjoyment for all who experience them. Entrust us with your vision, and we will transform it into a harmonious and enduring landscape.

Landscape Architects
As leading landscape architects in west London, we specialise in designing and planning outdoor spaces. We are committed to creating functional and visually appealing environments. Our portfolio includes various projects, from private gardens and eco-electric car parks to large public parks. We meticulously ensure that each space captivates with its beauty and promotes sustainability. Our commitment to excellence in design and our adherence to environmental stewardship principles guarantee that the outdoor spaces we create will provide lasting value and enjoyment for all who experience them. Entrust us with your vision, and we will transform it into a harmonious and enduring landscape.
Public Sector Architects in chiswick and west london
As leading public sector architects, we specialise in designing and developing essential buildings and infrastructure for government and community use. Our expertise spans various projects, including schools, hospitals, and public housing. We ensure these facilities meet and exceed the community's needs while adhering to stringent regulations and budget constraints. Our commitment to excellence and innovation guarantees that each project enhances the quality of life for residents, providing safe, functional, and aesthetically pleasing environments. Trust us to bring your vision to life, creating spaces that serve and inspire for generations to come.

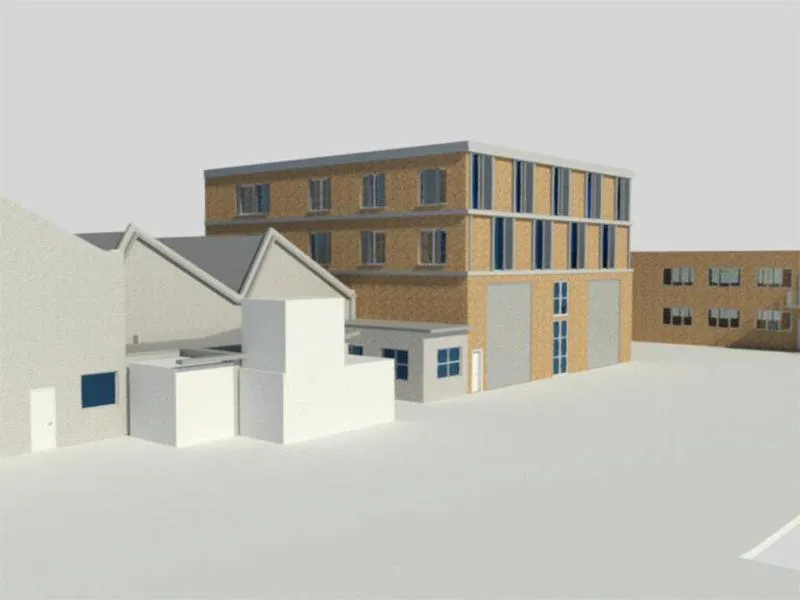
Public Sector Architecture
As leading public sector architects, we specialise in designing and developing essential buildings and infrastructure for government and community use. Our expertise spans various projects, including schools, hospitals, and public housing. We ensure these facilities meet and exceed the community's needs while adhering to stringent regulations and budget constraints. Our commitment to excellence and innovation guarantees that each project enhances the quality of life for residents, providing safe, functional, and aesthetically pleasing environments. Trust us to bring your vision to life, creating spaces that serve and inspire for generations to come.
What Our Clients Say
Hear from our satisfied clients who have experienced our commitment to excellence firsthand. Their testimonials reflect our success in delivering outstanding architectural solutions.
We worked with Mustafa from EE-Architect on our ground floor living room, kitchen extension, and renovation. We highly recommend their services! From our first call with Mustafa, we knew EE-Architects was the right choice. The designs and follow-up meetings were incredibly helpful, providing detailed drawings and specs for builders.
Mustafa stayed connected, visiting our site several times to assist with final details. Overall, we received top-notch service and would gladly work with Mustafa and EE-Architect again.
Holly and Barry,
Chiswick,
2024

Working with Mustafa from EE Architects in Chiswick was a pleasure from start to finish. After interviewing multiple firms for our home extension, EE Architects stood out with their excellent communication and attention to detail. Mustafa and the team made us feel confident and informed throughout.
Their innovative designs brought fresh, creative solutions, and they secured planning approval for our locally listed property in a conservation area on the first attempt—a remarkable achievement! We highly recommend EE Architects for any home project.
Jonathan Williams,
St Johns Wood,
2023

I recently collaborated with the talented team at EE-Architect and was thoroughly impressed. Special thanks to Mustafa for leading the project with unmatched attention to detail and creative vision. Mustafa truly understood my needs and transformed them into a stunning reality that exceeded my expectations.
I couldn't be happier and highly recommend EE-Architect to anyone seeking a skilled, caring professional. Thank you, Mustafa, and the entire EE-Architect team!
Marry Jane Bishop,
Richmond-upon-Themes,
2024

At EE Architects We Provide
Residential Architecture
Transform your home with sustainable and innovative designs tailored to your lifestyle.
Commercial Architecture
Create functional and aesthetically pleasing commercial spaces that drive success.
Educational Architecture
Design inspiring and practical educational facilities that foster learning.
Renovation and Development
Revitalise and upgrade existing structures with modern solutions.
Construction Projects
Upgrading existing structures and constructing new projects to align with contemporary standards.
OUR PROCESS

Initial Consultation
Begin with an in-depth consultation to understand the vision and requirements.

Design Development
Create detailed design plans that reflect the client's ideas while incorporating professional expertise.

Approval and Permits
Handle all necessary approvals and permits to ensure compliance with local regulations.

Construction Management
Oversee the construction process, ensuring every detail is executed to perfection.

Final Review
Conduct a thorough final review to ensure complete satisfaction with the project.
Why Choose EE-Architects?
Excellence in Every Project
Experience & Expertise
Experience is crucial in architecture. EE-Architects boasts a team of skilled professionals who specialise in residential and commercial projects. Each architect offers a unique perspective, tailoring designs to meet clients' needs and preferences.
Sustainable Design
Environmental responsibility is central to our design philosophy. As eco-friendly architects in West London, we integrate sustainability into every aspect, using energy-efficient solutions and sustainable materials to minimise environmental impact and maximise aesthetic appeal.
Personalised Service
Each project at EE-Architects receives meticulous attention to detail, ensuring personalised service. Small West London firms often offer more customisation than larger ones. We translate every client's vision into reality, guaranteeing satisfaction at every stage.
Local Area Expert
With a deep understanding of architectural landscape, we create designs that seamlessly blend with their surroundings. Our local architects are well-versed in the area's regulations and standards, ensuring every project meets and exceeds local requirements.
Our Projects : Showcase of Excellence
Explore our portfolio to see our diverse range of projects in residential, commercial, and educational architecture. Each project showcases our dedication to quality, sustainability, and innovation.
Our Latest Projects

Townhouse
Chiswick

Modern Living
Hampstead

Loft Conversion
Knighhts Bridge

Townhouse
Chiswick

Modern Living
Hampstead

Loft Conversion
Knighhts Bridge
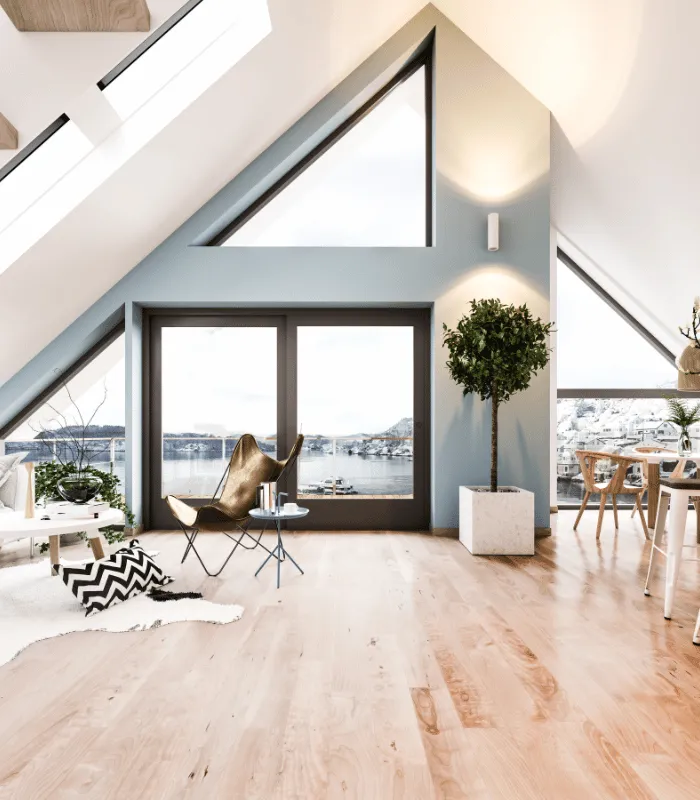
Penthouse
London Bridge
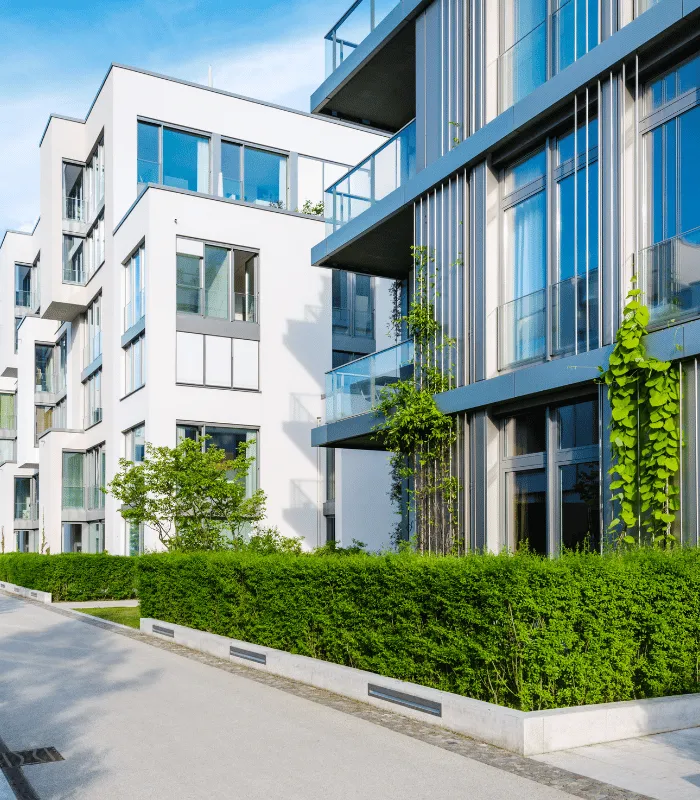
Building Block
Kingston

Modern Conversion
Chelsea
Design Development
Our outstanding team of architects and designers offers comprehensive design and pre-construction services, guaranteeing your project's success right from the start.
Construction Administration
By leveraging our network of trusted contractors and utilising our cutting-edge delivery service, we guarantee a seamless and stress-free building experience.
Design Development
Our outstanding team of architects and designers offers comprehensive design and pre-construction services, guaranteeing your project's success right from the start.
Construction Administration
By leveraging our network of trusted contractors and utilizing our cutting-edge delivery service, we guarantee a seamless and stress-free building experience.
Locations in London

Chiswick

HAMMERSMITH & FULHAM
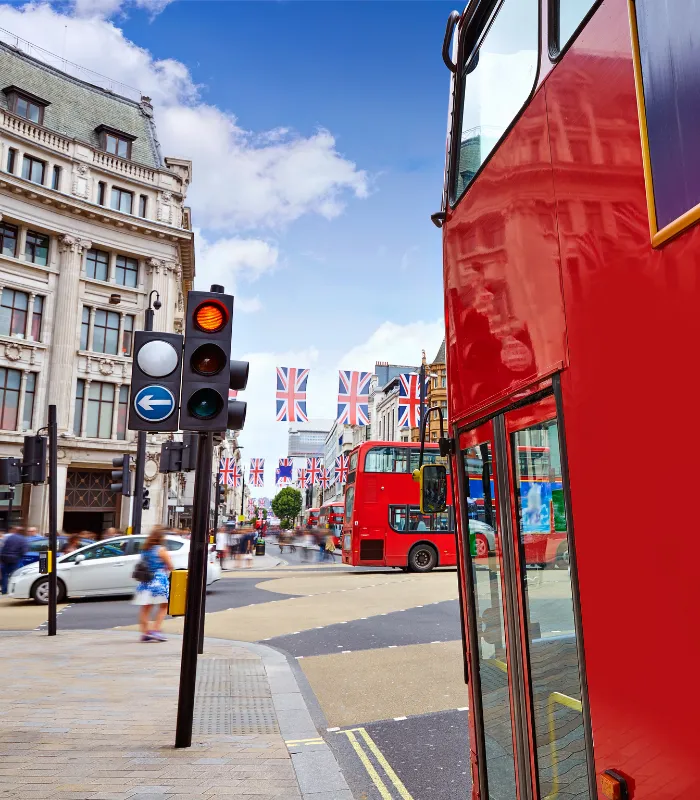
Kensington
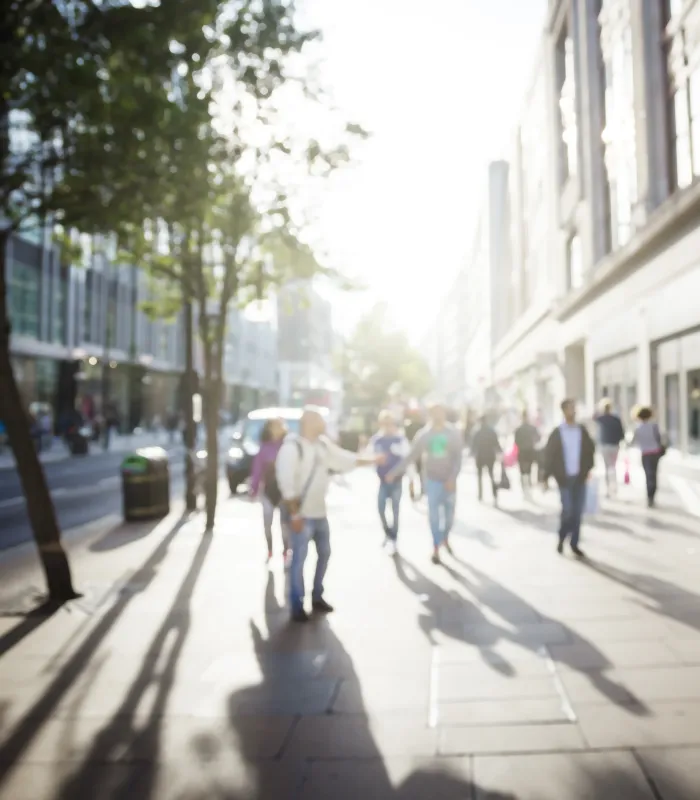
Hampstead

Richmond-UPON-Themes

St Johns wood
Discover Our Latest Blog Posts!

Transforming an Old School into a Modern Learning Space
Introduction
As the world progresses, so too must our educational environments. Traditional school buildings, while steeped in history and nostalgia, often lack the modern amenities necessary to foster an engaging and dynamic learning experience. Transforming an old school into a modern learning space is not just a renovation; it is a transformation that integrates technology, flexible design, and innovative teaching methods to meet the needs of today's students. This process can breathe new life into old structures, preserving their historical significance while equipping them for the future.
The Need for Modern Learning Spaces
In a rapidly evolving educational landscape, the demand for modern learning spaces has never been more critical. Old school buildings, with their rigid layouts and outdated facilities, often inhibit the interactive and collaborative nature of contemporary education. Modern learning spaces promote flexibility, engagement, and creativity, all of which are essential for student success in the 21st century. These spaces are designed to support various learning styles, foster collaboration, and incorporate technology seamlessly into the educational experience.
Assessing the Current Structure
Before embarking on the transformation, it is crucial to assess the current structure of the old school. This involves a detailed evaluation of the building's physical condition, historical significance, and potential for adaptation. Structural integrity, safety standards, and compliance with modern building codes must be considered. Engaging architects and engineers with experience in educational facilities can provide valuable insights into the feasibility of the project and help identify areas that require significant modification or reinforcement.
Incorporating Modern Design Principles

The design phase is where the vision for a modern learning space begins to take shape. Modern design principles prioritise open, flexible spaces that can be easily reconfigured to support various activities and learning styles. Classrooms are no longer isolated units but part of a larger, interconnected environment that encourages movement and interaction. Natural light, ergonomic furniture, and vibrant colours can significantly enhance the learning experience. Incorporating elements such as breakout areas, collaborative zones, and quiet study spaces ensures that the environment caters to the diverse needs of students.
Technology Integration
Technology is at the heart of any modern learning space. Integrating advanced technology not only enhances the learning experience but also prepares students for a digital future. This includes high-speed internet, interactive whiteboards, digital projectors, and student devices such as tablets or laptops. A robust IT infrastructure is essential to support these technologies, including reliable Wi-Fi coverage throughout the building. Additionally, creating tech-friendly spaces such as computer labs, media centres, and makerspaces fosters innovation and creativity.
Flexible Learning Environments
Flexibility is a hallmark of modern educational spaces. Traditional classrooms with fixed desks and chairs are giving way to adaptable environments that can be rearranged to suit different teaching methods and activities. Modular furniture, movable walls, and multi-purpose rooms allow for quick transitions between lectures, group work, and hands-on projects. This adaptability ensures that the learning environment can evolve alongside educational practices, providing a sustainable solution for future needs.
Sustainable Practices
Incorporating sustainable practices into the renovation of old schools is not only environmentally responsible but also cost-effective in the long run. Utilising energy-efficient lighting, heating, and cooling systems can significantly reduce operational costs. Installing solar panels, rainwater harvesting systems, and green roofs are excellent ways to minimise the ecological footprint. Additionally, using sustainable materials and promoting recycling and waste reduction within the school can serve as a practical lesson in environmental stewardship for students.
Preserving Historical Elements
While modernisation is essential, preserving the historical elements of an old school adds a unique charm and maintains a connection to the past. Architectural features such as original facades, woodwork, and masonry can be restored and integrated into the new design. This blend of old and new creates a learning environment that respects its heritage while embracing modernity. Engaging with the community and involving them in the preservation process can foster a sense of pride and ownership in the transformed space.
Collaborative Spaces
Collaboration is a key component of modern education. Creating spaces that facilitate group work and collaboration is vital. These can include dedicated areas with round tables, comfortable seating, and access to collaborative tools such as whiteboards and digital displays. Open-plan areas where students can gather informally to discuss ideas and work on projects together encourage a culture of teamwork and communication. Such spaces can also be used for interdisciplinary learning, where students from different subjects come together to tackle complex problems.
Outdoor Learning Areas
Outdoor learning areas provide a valuable extension of the classroom, offering students the opportunity to engage with nature and learn in a different environment. These spaces can be used for science experiments, art projects, or simply as a place for students to relax and recharge. Incorporating gardens, outdoor seating, and playgrounds enhances the overall learning experience and promotes physical well-being. Additionally, outdoor areas can be designed to support environmental education, teaching students about sustainability and conservation.
Creating a Sense of Community
A successful transformation of an old school into a modern learning space involves creating a sense of community among students, teachers, and parents. Common areas such as cafeterias, lounges, and multipurpose halls can serve as social hubs where the school community can gather for events, discussions, and activities. Encouraging parental involvement and providing spaces for community use can strengthen the bond between the school and its surrounding neighbourhood, fostering a supportive and inclusive environment.
Innovative Teaching Methods
The transformation of the physical space should go hand-in-hand with the adoption of innovative teaching methods. Modern learning spaces are designed to support active learning, where students are engaged participants rather than passive recipients of information. Techniques such as project-based learning, flipped classrooms, and blended learning can thrive in a flexible and technologically equipped environment. Providing professional development opportunities for teachers to adapt to these new methods is crucial for the success of the transformation.
Addressing Challenges
Transforming an old school into a modern learning space is not without its challenges. Budget constraints, logistical issues, and resistance to change can all pose significant hurdles. It is essential to develop a comprehensive plan that addresses these challenges and provides clear solutions. Engaging stakeholders, including school administrators, teachers, parents, and students, in the planning process can help build consensus and ensure that the project meets the needs and expectations of the entire school community.
Case Studies of Successful Transformations
Examining case studies of successful transformations can provide valuable insights and inspiration for similar projects. Schools that have undergone significant renovations to become modern learning spaces often serve as excellent examples of best practices. These case studies highlight the benefits of modernised educational environments, including improved student engagement, enhanced learning outcomes, and increased satisfaction among staff and students. Learning from the experiences of others can help avoid common pitfalls and ensure a smoother transformation process.
Implementing the Transformation
The implementation phase is where the vision becomes reality. This involves coordinating various aspects of the project, including construction, technology installation, and furniture procurement. Effective project management is crucial to ensure that the transformation is completed on time and within budget. Regular communication with all stakeholders, including progress updates and addressing any concerns, helps maintain transparency and trust throughout the process. Celebrating milestones and achievements along the way can also boost morale and keep everyone motivated.
The Impact of Modern Learning Spaces on Student Outcomes

Research has shown that modern learning spaces can have a profound impact on student outcomes. Enhanced physical environments contribute to increased student engagement, better academic performance, and improved overall well-being. Flexible spaces that support various learning styles can accommodate the diverse needs of students, leading to more inclusive education. Technology integration facilitates access to a wealth of information and resources, preparing students for a technologically advanced world. Ultimately, modern learning spaces create an environment where students can thrive and reach their full potential.
Financial Considerations and Funding Opportunities
Transforming an old school into a modern learning space requires significant financial investment. It is important to explore various funding opportunities to support the project. Government grants, private donations, and community fundraising efforts can all contribute to the necessary budget. Developing a detailed financial plan that outlines projected costs and potential funding sources is essential. Additionally, demonstrating the long-term benefits of the transformation, such as increased property values and reduced operational costs, can help secure funding and gain support from stakeholders.
Engaging the Community
Community engagement is a vital aspect of transforming an old school into a modern learning space. Involving the local community in the planning and implementation process can foster a sense of ownership and pride in the project. Hosting public forums, surveys, and workshops allows community members to voice their opinions and contribute ideas. Collaboration with local businesses, organisations, and government agencies can also provide valuable resources and support. Building strong community relationships ensures that the transformed school serves as a valuable asset to the entire neighbourhood.
Maintaining the Modern Learning Space
Once the transformation is complete, it is essential to establish a maintenance plan to ensure the longevity and functionality of the modern learning space. Regular upkeep of the building, technology, and furniture is necessary to maintain a high-quality learning environment. Developing a schedule for routine inspections, repairs, and updates can prevent issues from escalating and ensure that the space continues to meet the needs of students and staff. Additionally, fostering a culture of respect and responsibility among students and staff for their environment can contribute to its upkeep.
Future-Proofing the Learning Environment
Education is constantly evolving, and it is crucial to future-proof the learning environment to accommodate future changes. Designing spaces that can be easily adapted and updated ensures that the school remains relevant and functional for years to come. Staying informed about emerging educational trends and technological advancements can help guide future modifications and improvements. Investing in durable, high-quality materials and technologies that can be upgraded as needed provides a sustainable approach to maintaining a modern learning space.
Transforming an Old School: A Worthwhile Endeavour
Transforming an old school into a modern learning space is a complex but highly rewarding endeavour. The benefits of such a transformation extend far beyond the physical environment, positively impacting student engagement, learning outcomes, and overall school culture. By embracing modern design principles, integrating advanced technology, and fostering a collaborative and flexible learning environment, old schools can be revitalised to meet the needs of today's students. This transformation not only preserves the historical significance of the building but also paves the way for a brighter, more innovative future in education.
FAQs
How can modern learning spaces improve student engagement?
Modern learning spaces are designed to be flexible, interactive, and engaging, which helps keep students interested and involved in their learning. Features such as ergonomic furniture, natural light, and technology integration create a stimulating environment that supports active learning and collaboration.
What are the key elements of a modern learning space?
Key elements of a modern learning space include flexible design, advanced technology, sustainable practices, collaborative areas, and outdoor learning spaces. These features work together to create a dynamic and adaptable environment that meets the needs of contemporary education.
How can technology be effectively integrated into an old school building?
Effective technology integration involves upgrading the IT infrastructure to support high-speed internet and wireless connectivity, installing interactive whiteboards and digital projectors, and providing devices such as tablets or laptops for students. Creating tech-friendly spaces like computer labs and media centers further enhances the learning experience.
What are the challenges of transforming an old school into a modern learning space?
Challenges include budget constraints, logistical issues, and resistance to change. Addressing these challenges requires careful planning, stakeholder engagement, and a comprehensive approach to project management. Overcoming these hurdles is essential to achieve a successful transformation.
How can sustainable practices be incorporated into the transformation?
Sustainable practices can be incorporated by using energy-efficient systems, installing solar panels, utilising sustainable materials, and promoting recycling and waste reduction. These practices not only reduce the environmental impact but also lower operational costs and provide a practical lesson in sustainability for students.
Why is preserving historical elements important in the transformation process?
Preserving historical elements maintains the unique charm and heritage of the old school building. Integrating these elements into the modern design creates a connection between the past and the future, fostering a sense of pride and continuity within the school community.
Conclusion
Transforming an old school into a modern learning space is a visionary project that merges the best of tradition and innovation. By embracing contemporary design principles, integrating cutting-edge technology, and fostering a collaborative and flexible learning environment, old schools can be rejuvenated to meet the demands of 21st-century education. This transformation not only enhances the learning experience but also preserves the historical significance of the building, creating a vibrant and inspiring space for future generations.
Your Reliable Specialists - Chiswick and West Londn architecture services
Choose EE-Architects Chiswick for a seamless blend of innovation and expertise in every project. From residential to commercial architecture, expect the best in West London

FAQS
What services do EE Architects in Chiswick West London typically offer?
At EE Architects in Chiswick, West London we offer a comprehensive range of services including residential and commercial architecture, interior design, educational building design, and renovations. We provide consultations to understand client needs, create detailed design plans, and manage the entire construction process. EE-Architects excels in these areas, ensuring each project is tailored to meet specific client requirements with a focus on sustainability and innovation.
How do I choose the best architects in West London for my project?
Choosing the best architects in Chiswick, West London or beyond involves evaluating their experience, portfolio, and client reviews. It's important to select an architect who understands your vision and can provide tailored solutions. EE-Architects stands out due to its extensive experience, innovative designs, and commitment to sustainable practices, making it an excellent choice for various architectural projects.
What should I expect during an architectural consultation with EE Architects in Chiswick?
During an architectural consultation with one of our experts, expect to discuss your project vision, budget, and timeline. The architect will provide insights and suggestions based on their expertise. EE-Architects offers thorough consultations, ensuring a clear understanding of client needs and providing expert advice to help shape the project effectively.
Are eco-friendly architectural designs available with EE Architects?
Yes, eco-friendly architectural designs are readily available with EE Architects. These designs focus on sustainability, energy efficiency, and the use of environmentally responsible materials. EE-Architects is known for its commitment to eco-friendly architecture, integrating sustainable practices into every project to minimise environmental impact while enhancing aesthetic appeal.
Can EE Architects in Chiswick, West London handle both residential and commercial projects?
Yes, EE Architects in Chiswick, West London are equipped to handle both residential and commercial projects. We possess the expertise to design functional and aesthetically pleasing spaces for various purposes. EE-Architects offers specialised services for both sectors, ensuring that each project, whether a home or a commercial space, meets the highest standards of design and functionality.
Fifth Floor, Building 7, 566 Chiswick Park, Chiswick High Rd, London England W4 5YG
Assistance Hours
Monday – Friday: 9:00am – 5:30pm
GET IN TOUCH
Contact us today to book a free consultation. Our team of experts is here to help you turn your vision into reality. Discover why we are the preferred Chiswick architects for so many satisfied clients.
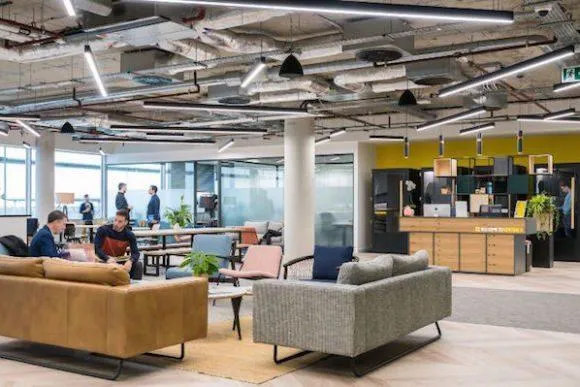
Contact Us


