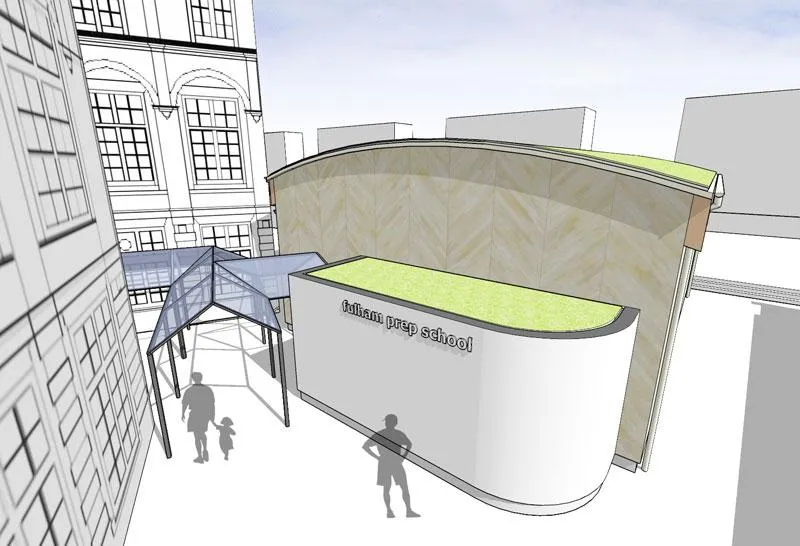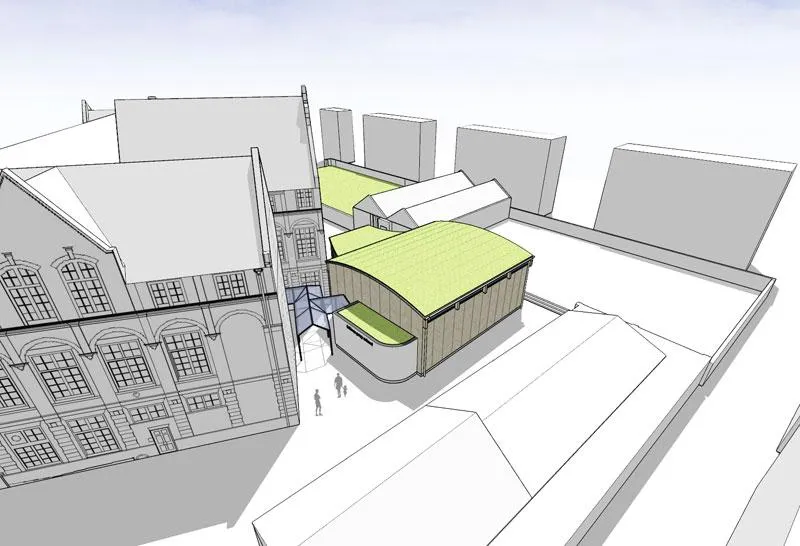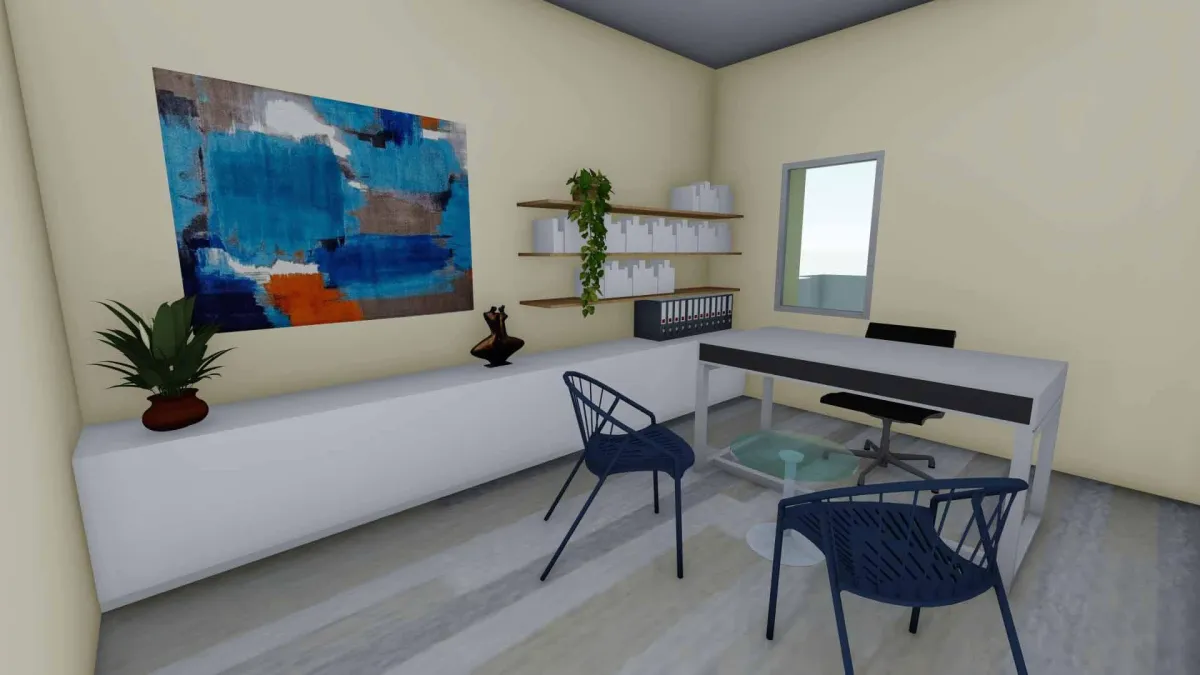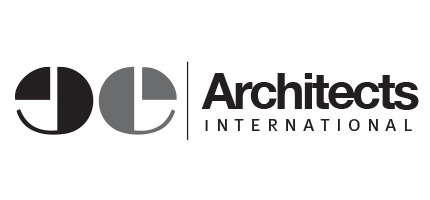Fulham Prep School Sports Hall, London
WHERE
Fulham, London, United Kingdom
WHEN
2018
CLIENT
Fulham Prep School Sports Hall
BUDGET
Confidential
Fulham Prep School is a successful private school for 4 to 13-year-olds. Founded in September 1996 by Mrs. Jane Emmett the current head. Members of E&E Team were involved in this scheme.
The school occupies beautiful purpose-built Victorian school buildings fronting onto Fulham High Street in London SW6, previously occupied by a Church of England Primary School.
The school required additional space for a multipurpose hall to be used mainly for indoor sports activities, as well as changing facilities and a new medical inspection room. The proposed scheme provides a clearly defined entrance to the school building under a glazed walkway, plus defined routes to the playgrounds and sports areas.
The curved roofs over both buildings provide more height internally, resulting in a better internal environment, and also a pleasing external form. The school is taking the opportunity of making the buildings fully sustainable and creating educational opportunities in sustainable construction for its pupils.
The buildings are constructed using a prefabricated solid timber panel system. Wood fiber insulation boards are applied to the outside of the solid timber structure. A sedum green roof forms the roof of both buildings.
Quantity Surveyor:
Thomas English Partnership
Structural Consultant:
—
Building Services Consultants:
—
Key Services:
Brief Writing, Construction Techniques, Design for the Disabled, Full Architectural Service, Interior Design, Planning Advice This project was developed by the members of E&E Architects.




