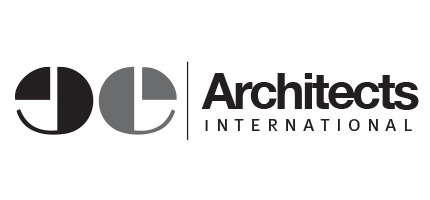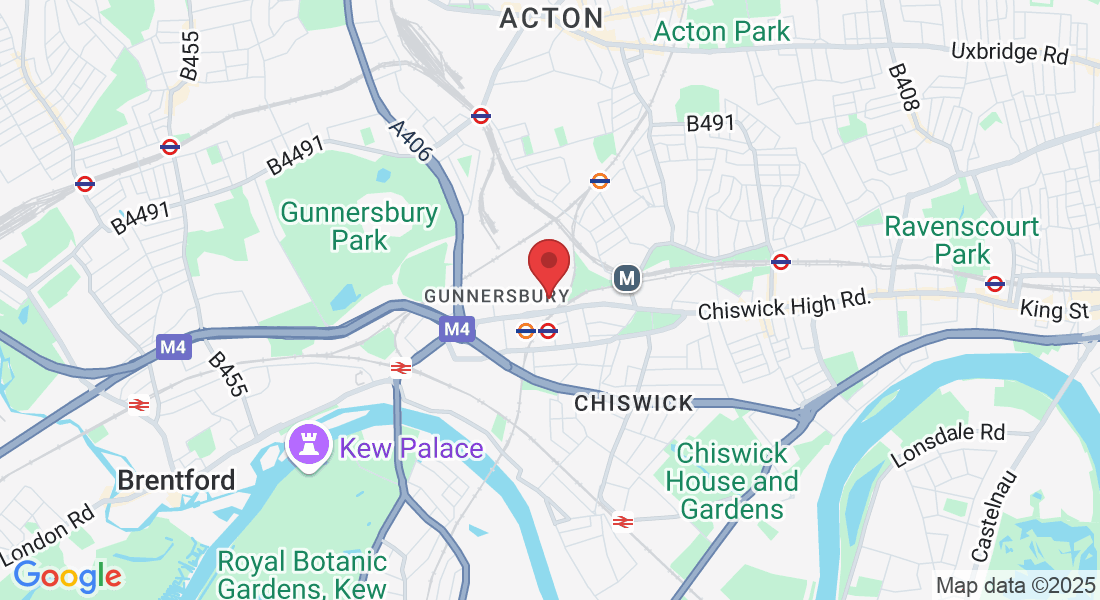Office Refurbishment Architects in West London
Planning an office refresh, full fit-out, or workspace upgrade? You're in the right place. At EE Architects, we specialise in office refurbishments across West London that blend design, compliance, and productivity — all without blowing your budget or disrupting your day-to-day.
Based in Chiswick, we’ve worked with landlords, project managers, and business owners to transform dull office spaces into functional, inspiring environments.
Book Free 30-minute safety compliance consult
Why Work With EE Architects?
We’re not just here to make your space look good — we focus on how people move, work, and collaborate within it. Our office refurb projects balance:
Our team takes on that role to:
Modern design and layout flow
Building regs & CDM compliance
Smart use of natural light and energy-efficient upgrades
Planning application support if needed
Minimal disruption to daily operations
And yes — we can act as your Principal Designer too, keeping everything safe and compliant.
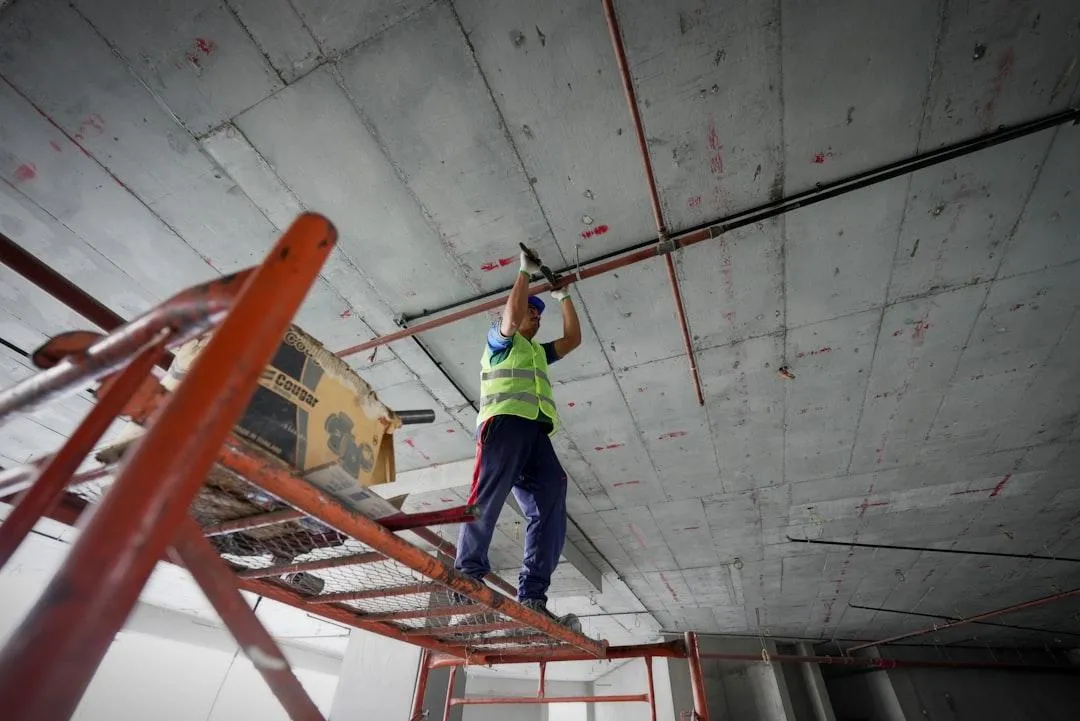
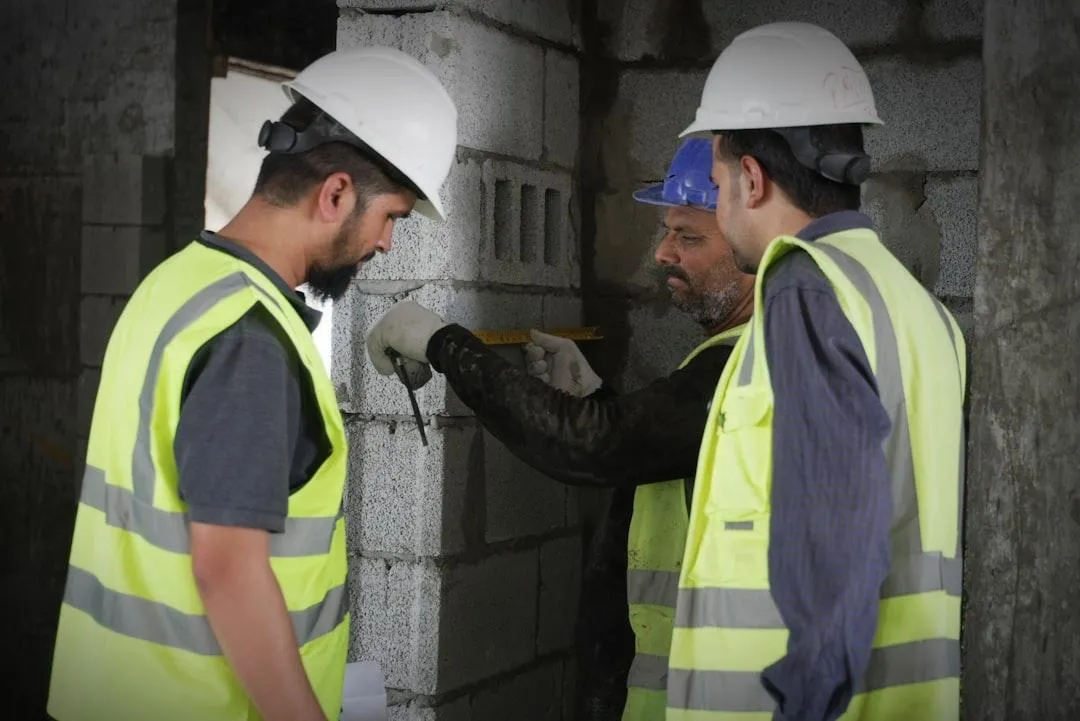
Office Projects We’ve Delivered
We’ve helped fit out:
Creative studios
Co-working spaces
Corporate HQs
Council buildings
Hybrid working hubs
Whether it’s a Cat A or Cat B fit-out, you’ll get a smooth process from start to finish.
Serving Businesses in Chiswick Across West London
We work across:
Hammersmith
Chelsea
Ealing
Brentford
Ealing
Acton
Westminster
Need us to pop in for a site visit? We’re only a few minutes away.
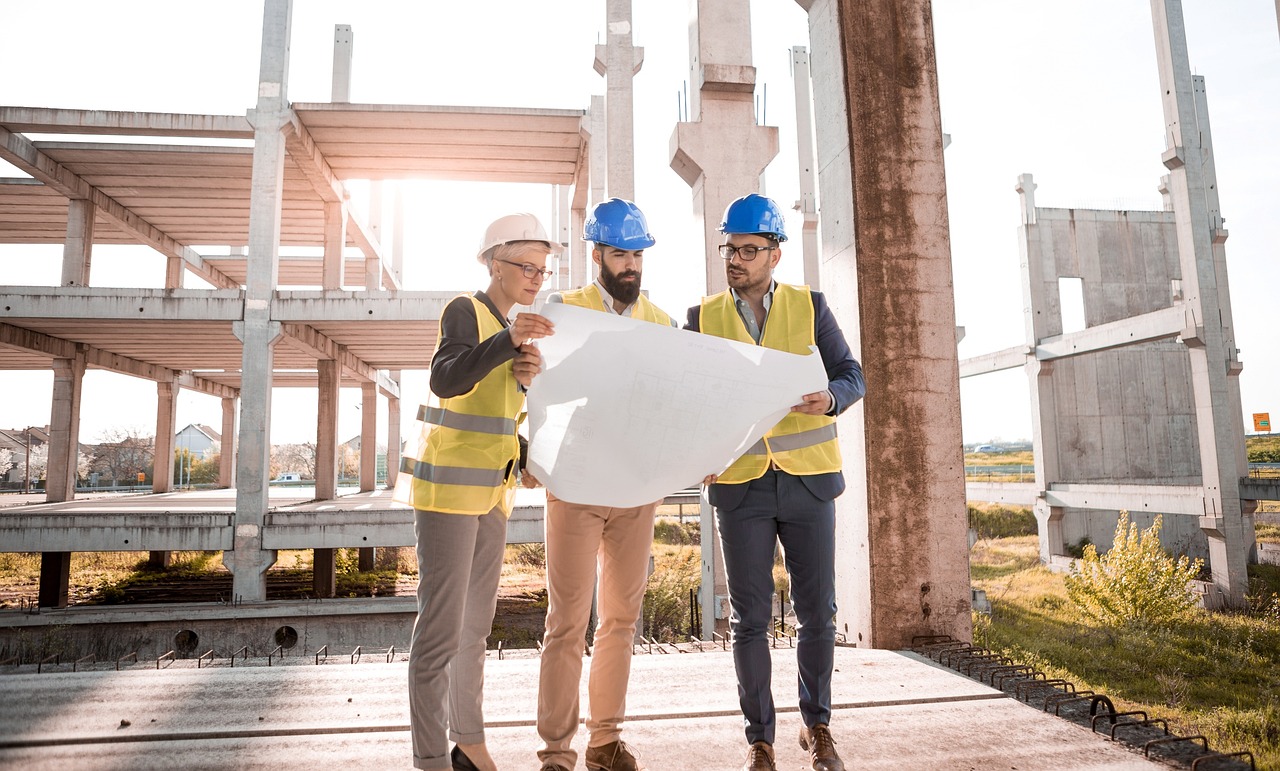
020 3714 2704
Fifth Floor, Building 7, 566 Chiswick Park, Chiswick High Rd, London England W4 5YG
Assistance Hours
Mon – Fri: 9:00am – 5:30pm
GET IN TOUCH
Ready to bring your architectural project to life? EE Architects is here to guide you every step of the way. Get in touch for a free consultation and see how we can make your vision a reality in Ealing and West London.
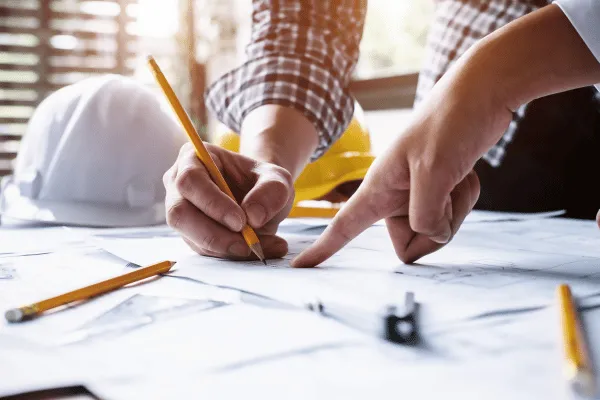
Relevant Local Authorities:
Ealing Council Planning Department: Provides guidance on planning permissions and building control in Ealing.
West London Alliance: An association of local councils collaborating on economic and infrastructure development across West London.
Greater London Authority (GLA): Oversees regional planning and development initiatives impacting West London.
Historic England: Offers expertise on preserving and adapting heritage buildings.
Frequently Asked Question
Do I legally need a Principal Designer for an office refurbishment project?
Yes — in most cases, you do. Under the CDM 2015 (Construction Design & Management Regulations), any project involving more than one contractor requires the client to appoint a Principal Designer. This applies whether you're doing a full office refurbishment, a Cat B fit-out, or even structural changes within a small commercial unit.
If you don’t make this appointment, the legal responsibility for health and safety during the design phase falls on you, the client. At EE Architects, we act as your Principal Designer and lead architect — handling both the creative and compliance sides to ensure your office project is safe, legal, and hassle-free.
What are the common compliance challenges in office refurbishment projects?
Office fit-outs and refurbishments come with a mix of technical and regulatory challenges, including:
-Fire escape strategy and compartmentation
-Emergency lighting and alarm zones
-Accessibility and Equality Act compliance
-Managing construction in a live working environment
-Asbestos surveys and health risk management
-Mechanical and electrical safety integrations
If these risks aren’t spotted early and designed for, they can cause serious delays or building control issues. That’s why EE Architects takes a compliance-first approach — we anticipate and resolve these issues before they hit your site.
When is the best time to bring in a compliance architect or Principal Designer for my office project?
The best time is as early as possible — ideally, before any design work or contractor appointments begin. By involving EE Architects at the concept stage, we can:
-Ensure your plans align with Building Regs and fire safety
-Flag risks in your initial design brief
-Coordinate early with your contractors and duty holders
-Handle all HSE notification requirements if applicable
This proactive approach saves time, reduces risk, and keeps your project running smoothly. Waiting too long to involve a Principal Designer often leads to delays and avoidable redesign costs.
What’s included in your office refurbishment compliance service?
At EE Architects, our office refurbishment compliance service covers both design and safety under one roof. We offer:
-Full CDM Principal Designer role
-Health & safety risk assessments during design
-HSE documentation (F10 notification, PCI packs)
-Coordination with M&E consultants, engineers, and contractors
-Building Regulations compliance (Part B, M, K, L, etc.)
-Pre-construction site audits and planning support
Everything’s tailored to your scale, timeline, and budget — whether it’s a 2-room office or a full-floor workspace.
Why choose EE Architects for office compliance instead of a separate CDM consultant?
The key difference is integration. Most CDM consultants come in after the design is done — which can cause delays, rework, and cost increases. At EE Architects, we’re architects who are also qualified Principal Designers, which means:
-Fewer handovers, more efficiency
-Design decisions made with compliance in mind from day one
-Local knowledge of West London building control and office building types
-One point of contact from concept to completion
We make sure your office doesn’t just look good — it works, passes inspections, and keeps your team safe.


