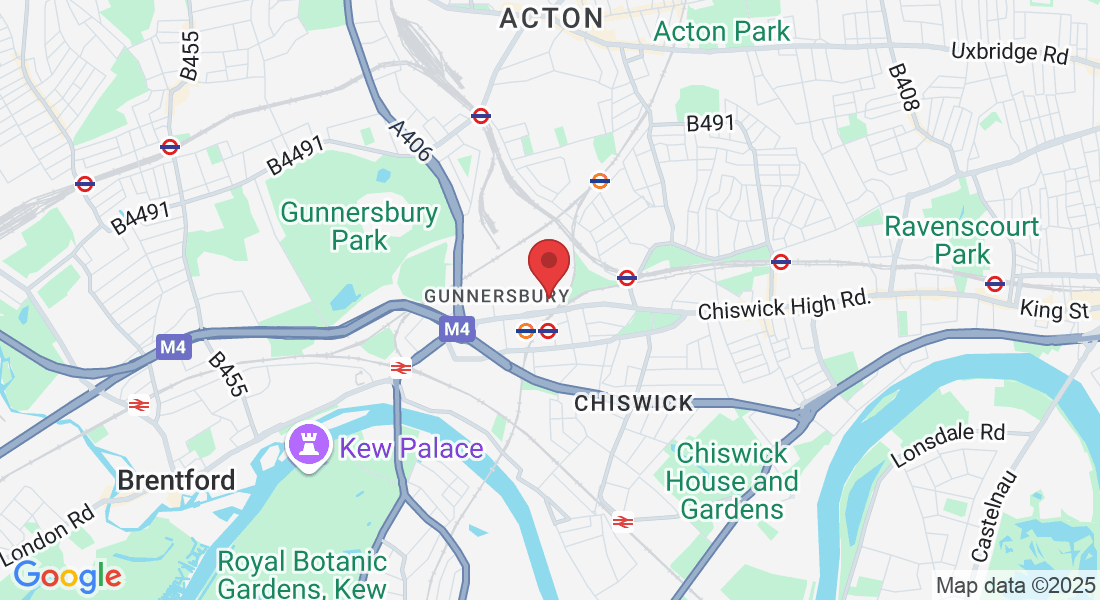Planning Permission Support in Chiswick & West London
Stress-Free Planning Applications, From Concept to Approval
Let’s be honest — planning permission can be a headache. Between endless forms, drawings, council feedback, and confusing terminology, getting your dream project approved isn’t always simple.
That’s where we come in.
At EE Architects, we take the stress out of the process. Whether you're extending your home in Chiswick, converting a loft in Brentford, or building something entirely new in West London, we handle everything — so you don’t have to.
Book Free 30-minute safety compliance consult
We Know What Councils Want
We’ve worked with Hounslow, Ealing, Richmond, and most of Greater London’s local planning authorities. That means we know what gets approved — and what causes delays.
Our team prepares clear, detailed applications that give your project the best chance of sailing through without hiccups. From heritage buildings near Turnham Green to new builds along Chiswick High Road, we’ve done it all.
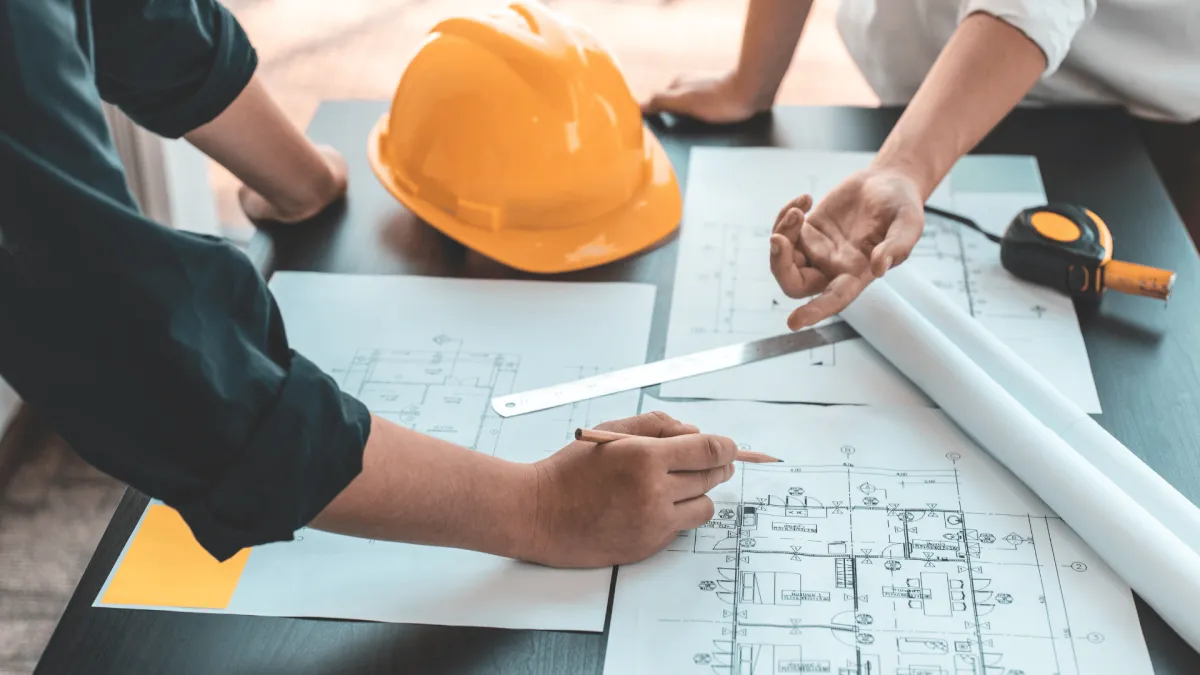
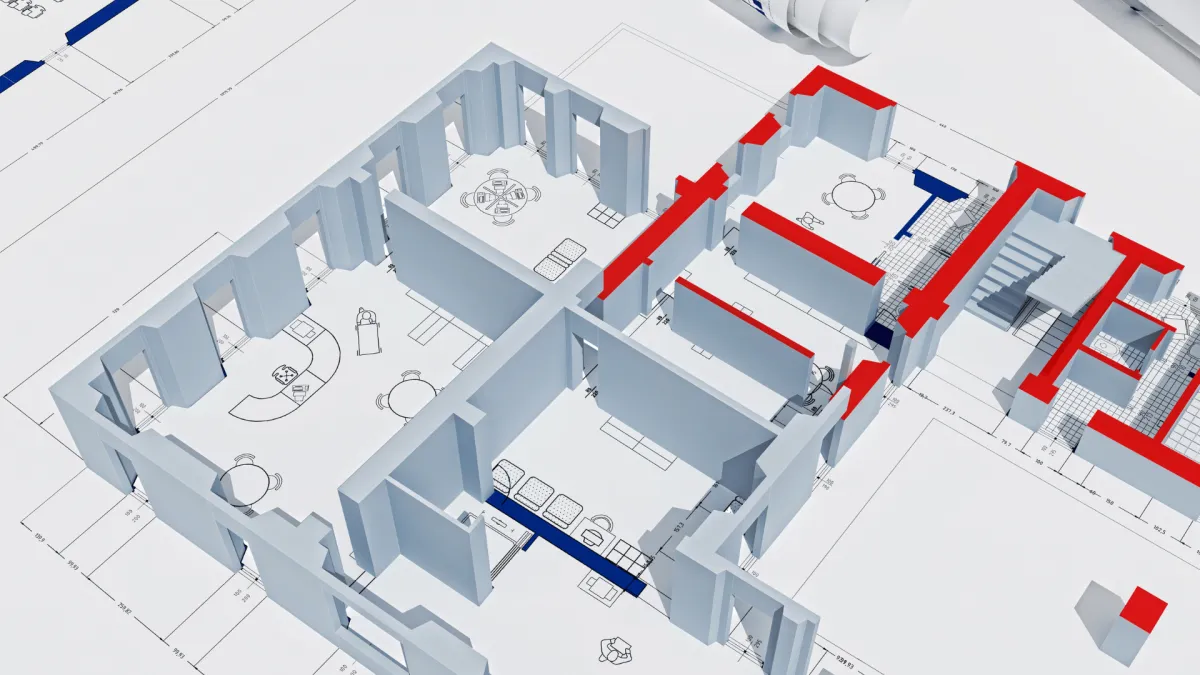
Here’s What We Take Care Of:
Full drawings and site plans
Design and Access Statements
Pre-application advice and feasibility studies
Lawful Development Certificates
Submission to your local council
Planning appeals (if needed)
We also liaise directly with planning officers, neighbours (if required), and heritage advisors. You won’t need to chase or second-guess anything — we keep you in the loop and take care of the details.
Got a Conservation Area Project?
Chiswick has quite a few conservation zones, especially around Bedford Park, Devonshire Road, and Turnham Green. These areas need a bit more sensitivity — and that’s exactly where we shine.
We’ll help you:
Respect your building’s heritage
Add space and light without losing character
Get the right approvals without unnecessary delays
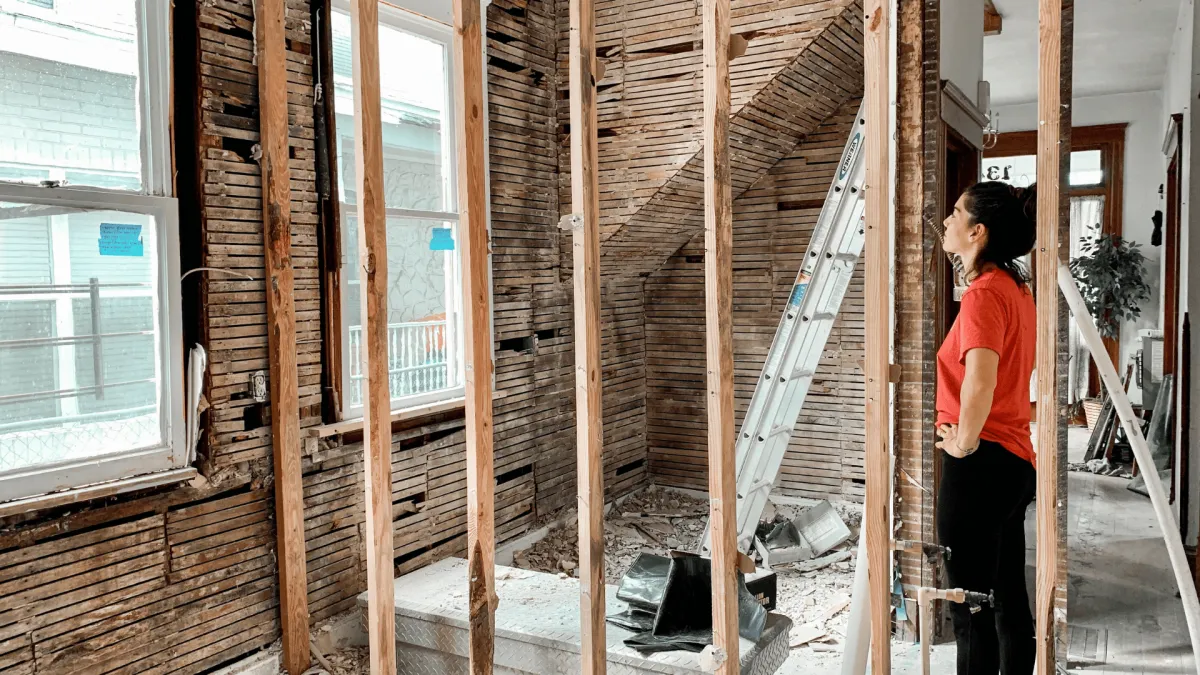
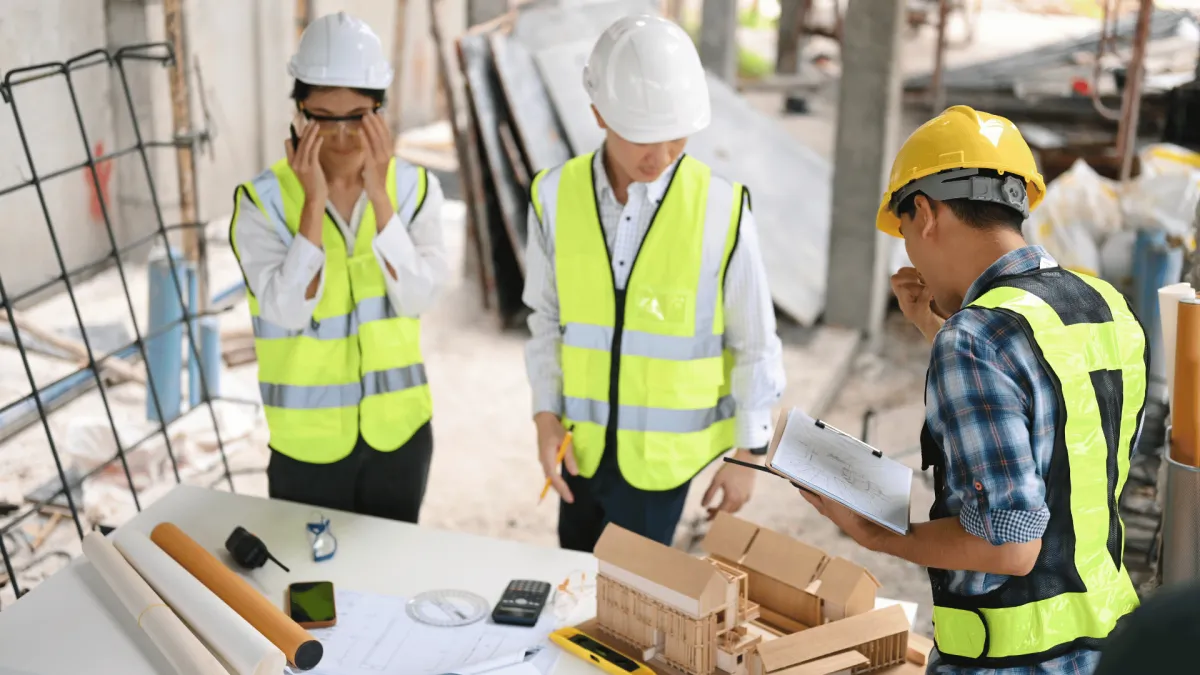
Planning for Loft Conversions & Extensions
Most loft conversions and rear extensions need some form of permission or building regulation approval — even if you think they fall under permitted development.
We’ll assess your property, advise you on what’s needed, and either apply for:
Planning Permission, or
A Certificate of Lawful Development (for permitted development)
Not sure which one applies? That’s what we’re here for. Let’s talk it through.
Why People Choose EE Architects for Planning Help
Over 12 years’ experience in Chiswick and West London
A local team that knows your area (and its council)
Honest advice — we’ll tell you if something’s not worth pursuing
Fast, accurate drawings ready for submission
Ongoing communication with your local planning authority
Friendly, helpful, and refreshingly down-to-earth

How It Works
1 – Free Consultation
We chat through your plans, check what’s needed, and give you honest feedback.
2 – Site Visit & Drawings
We measure up, prepare your architectural drawings, and outline everything clearly.
3 – Submission & Follow-up
We submit your planning application and handle any back-and-forth with the council.
4 – Decision & Next Steps
Once approved, we help you move onto building regs and bring your project to life.
Ready to get started?
020 3714 2704
Fifth Floor, Building 7, 566 Chiswick Park, Chiswick High Rd, London England W4 5YG
Assistance Hours
Mon – Fri: 9:00am – 5:30pm
GET IN TOUCH
Ready to bring your architectural project to life? EE Architects is here to guide you every step of the way. Get in touch for a free consultation and see how we can make your vision a reality in Ealing and West London.

Relevant Local Authorities:
Ealing Council Planning Department: Provides guidance on planning permissions and building control in Ealing.
West London Alliance: An association of local councils collaborating on economic and infrastructure development across West London.
Greater London Authority (GLA): Oversees regional planning and development initiatives impacting West London.
Historic England: Offers expertise on preserving and adapting heritage buildings.
Frequently Asked Question
Do I always need planning permission for my home project?
Not always! Some types of home improvement — like small rear extensions or certain types of loft conversions — fall under something called Permitted Development Rights. That means you might be able to go ahead without applying for full planning permission from the council.
BUT (and this is where it gets tricky)... not all properties qualify. If your home is in a conservation area, a flat, a listed building, or if past extensions have used up your allowances — you’ll probably need permission. That’s why we always start with a full check of your property status, planning history, and location regulations.
We’ll never let you make the wrong move — we’ll tell you upfront what’s needed, and whether a full Planning Permission or a Lawful Development Certificate is the best route.
How long does planning permission take in Chiswick and West London?
Most full planning applications take around 8 weeks to be processed once submitted. If your project is in a conservation area or involves a listed building, it could take longer — sometimes up to 12 weeks depending on the complexity.
What takes time isn’t just the council review — it’s making sure everything’s correct before submission. That’s where we really help. We handle all the architectural drawings, planning documents, and justification statements, so nothing gets missed and you don’t lose weeks going back and forth.
Bonus tip: we also monitor your application status and keep in contact with your planning officer throughout the process, so you're always in the loop.
What if the council refuses my planning application?
First — don’t panic. A refusal isn’t the end of the road. We’ll carefully review the decision, speak with the council if needed, and work out whether it’s best to revise the design and resubmit or go through a planning appeal.
Sometimes, minor tweaks (like adjusting the roof height or materials) are all that’s needed to get the green light. And if we think the decision was unfair, we can support you through a formal appeal — something we’ve done successfully for clients across W4, Brentford, and Ealing.
The key is experience — we know what councils want to see, and we know how to present your project in the best possible light.
Do you handle flats, conservation areas, and listed buildings?
Yes — and we love the challenge! These types of properties usually come with stricter planning rules, especially across areas like Turnham Green, Bedford Park, and Kew where character and streetscape really matter.
We’ve worked on Grade II-listed Georgian homes, Victorian conversions, and modern flats in serviced buildings, guiding clients through extra layers of planning and heritage requirements.
We’ll make sure your designs are sensitive to the building’s character while still giving you the space, light, or layout you’re after. Our team prepares Heritage Statements, Conservation Design Reports, and everything else the council needs to see.
What’s the difference between planning permission and permitted development?
Great question — these two terms get confused all the time.
Planning Permission is formal approval from your local council (like Hounslow or Ealing) for a specific design or development.
Permitted Development (PD) is a set of national rules that allow certain works (like basic lofts or small extensions) to go ahead without applying — but only if your project ticks all the right boxes.
You still need architectural drawings, and we strongly recommend applying for a Certificate of Lawful Development to prove your works are legal under PD rules. This protects you when selling your home later — buyers and solicitors always ask for it.
So whether you’re building under PD or need full permission, we’ll tell you clearly and get everything handled for you.
Can you help with commercial or mixed-use properties?
Absolutely. We regularly support clients with retail, office, or mixed-use planning applications — especially across Chiswick High Road, Bollo Lane, and the Acton–Gunnersbury corridor.
From change of use applications to shopfront redesigns, coworking space conversions, and unit reconfigurations, we help commercial owners navigate the planning process with minimal disruption to their business.
We understand what commercial tenants need — like broadband planning, DDA-compliant access, and flexible workspace zoning — and we design with that in mind from the start.



