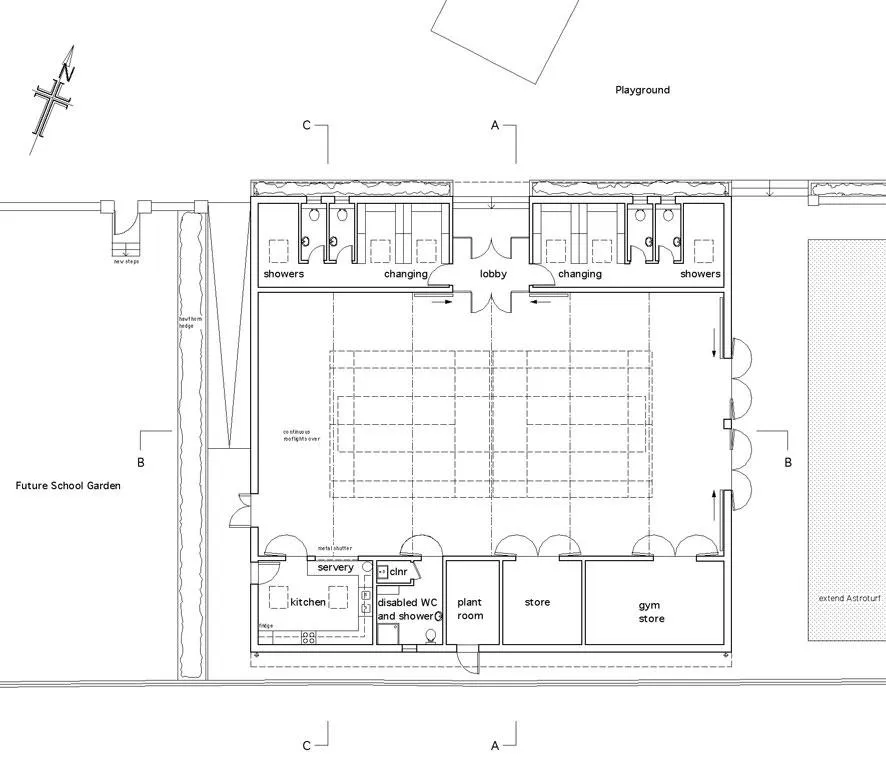Fulham Prep Upper School Hall, London
WHERE
Fulham, United Kingdom
WHEN
2009
CLIENT
Fulham Prep Upper School Hall
BUDGET
Confidential
The new Hall building will be erected next to the existing Fulham Prep School in Greyhound Road, London. The building is designed as a timber frame construction with brick facing due to conservation area requirements.
It will have a green roof and solar panels as well as water and energy-saving facilities.The Hall will not only be used by the School but also by the wider community and includes a kitchen with servery.
The main hall opens directly onto the adjacent Astroturf. A new School Garden is proposed on the opposite side of the building.
http://www.fulhamprep.co.uk
The members of E&E Team were involved in this project.
Quantity Surveyor:
Dobson White Boulcott
Structural Consultant:
The Budgen Partnership
Building Services Consultant:
Environmental Engineering Partnership
Key Services:
Brief Writing, Community Planning & Participation, Design for Disabled People, Ecological Architecture, Full Architectural Service, Sustainable Design, Planning Advice.




