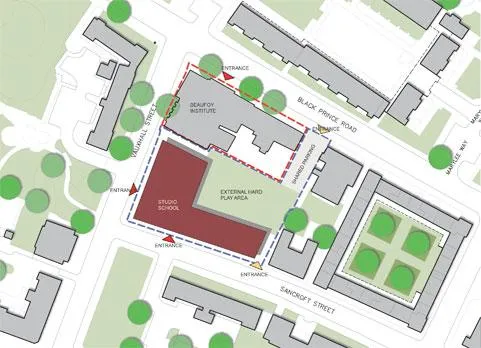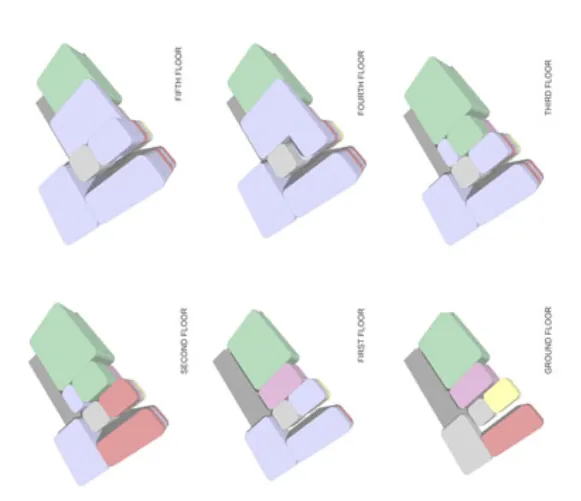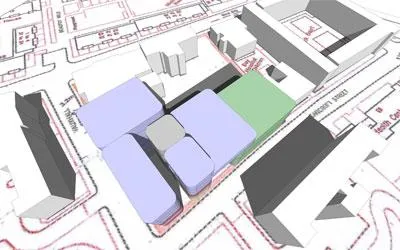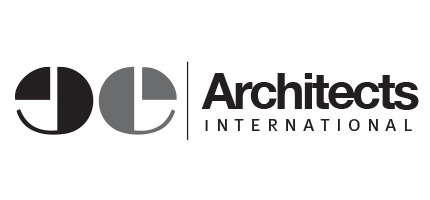Lambeth Studio School, London, United Kingdom
WHERE
Lambeth, United Kingdom
WHEN
2016
CLIENT
Lambeth Studio School, Project Architect (ME at WS Atkins)
BUDGET
Confidential
The key purpose of this study is to set out simple, realistic, non-statuary area guidelines for the Studio School. This study also aims to provide local authority, regeneration agency, and the other stakeholders with a high level, analytical type, guide to assist in the development of their vision and aspirations for their Studio School scheme.
This study also aims to provide a visual study of a building footprint and the spaces around.
This study has been structured around the number, size, and type of rooms and also summarised in three categories of usable space; teaching areas, non-teaching areas, and non-net areas.
These categories have been calculated to address the needs, common to every school, of pupils with special educational needs and disabilities, the school workforce, and community use.
The following notes, assumptions have been made in the preparation of this study.
The school would operate with a proportion of students at Key stages 4 and 5.
It was proposed that the total number of pupils will be 320;
11 to 16 places 160
Post 16 places 160
The preferred model would be initially based upon 60% off roll and 40% on roll.




