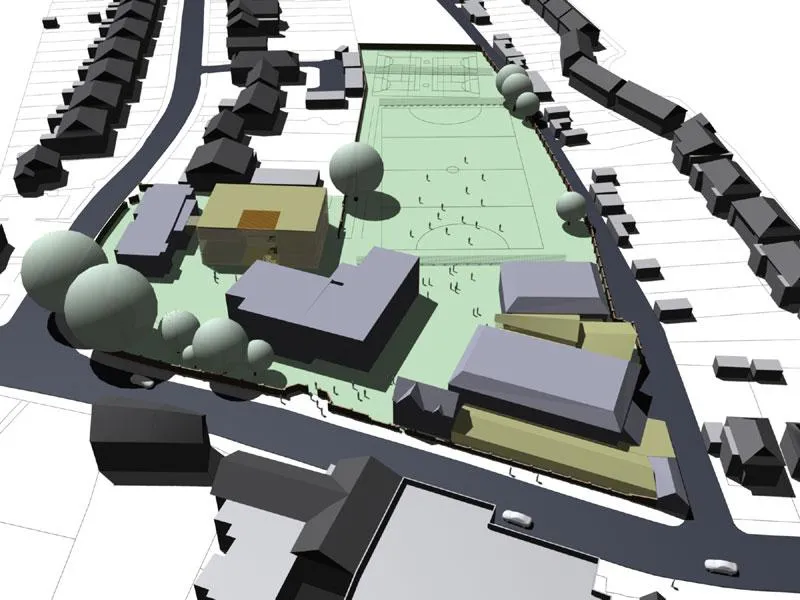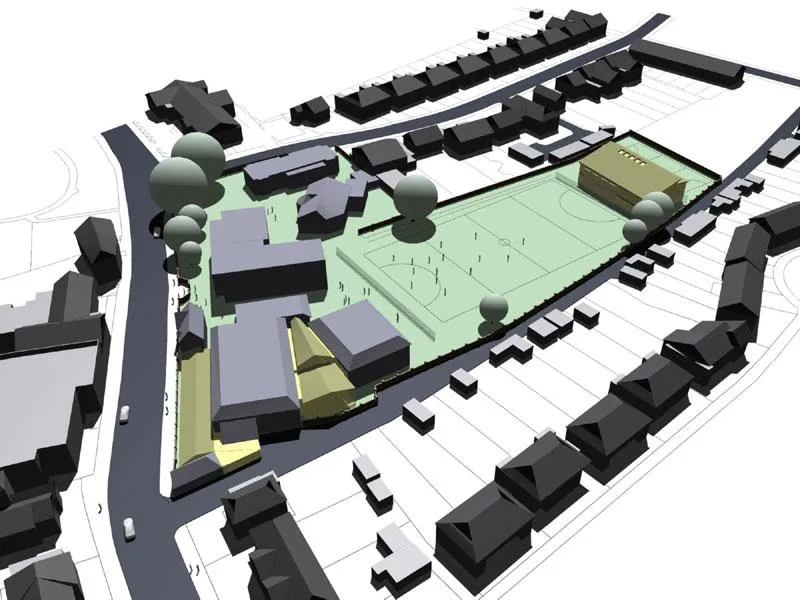St. Catherine’s Prep School Department, Bramley
WHERE
Bramley, United Kingdom
WHEN
2018
CLIENT
St. Catherine’s Prep School Department, Bramley
BUDGET
Confidential
This project involved remodeling the existing Prep School and refurbishing the existing Sports Hall. The Prep School required extra accommodation. Daylighting and artificial lighting in the existing buildings was poor. The Sports Hall was energy-inefficient. It was inadequately insulated, and the communication facilities were in need of updating. IT facilities were required.
The insertion of a new-build wedge between the two existing buildings – housing a Hall, Library, and Foyer space – solves the circulation and access problems and effectively links the two existing buildings.
The energy rating of all buildings is being dramatically improved. New openings in existing walls will considerably improve daylighting of the interior of the buildings.
The members of E&E Team were involved.
Quantity Surveyor:
Dobson White Boulcott
Structural Consultant:
Bolton Priestley
Building Services Consultant:
RMR Associates
Landscape Design:
Hans Haenlein Architects
Key Services:
Brief writing, Computer Visualisations, and 3D Modelling, Design for the Disabled, Full Architectural Services, Sustainable Design, Planning Advice, Interior Design, Landscaping Design




