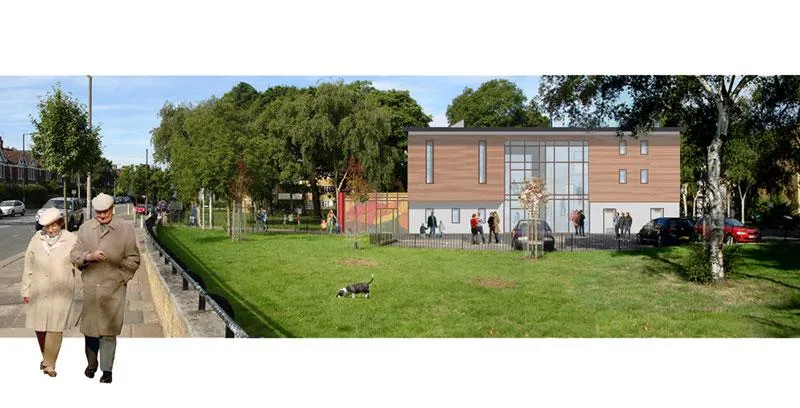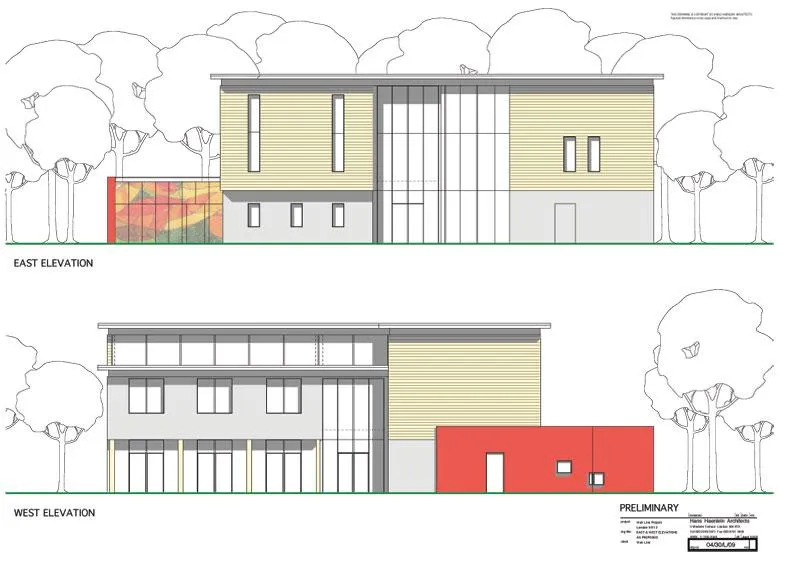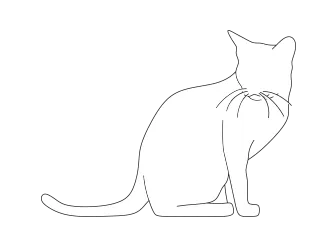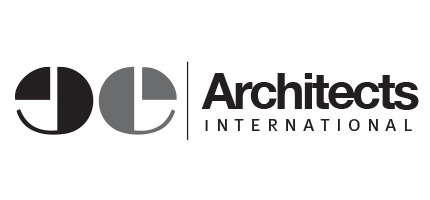The Weir Link Project, London, United Kingdom
WHERE
London, United Kingdom
WHEN
November 2004
CLIENT
The Weir Link Project
BUDGET
Confidential
We were appointed in November 2004. A Development Steering Group consisting of the key stakeholders in the project was set up under the chairmanship of Rev. Simon Gates. The Development Steering Group has met on a monthly basis to develop the brief and the building design with the Architect.
The brief asked for a welcoming, sustainable, and fully accessible building to serve the local community. The architecture, therefore, reflects this, particularly in the choice of external materials such as timber, glass, and rendering, which have been assembled to highlight the massing and transparency of the building.
The single-story part of the Nursery, which has its own entrance, has a coloured curved external wall with small apertures framing diverse children’s activities. The Nursery entrance is of glass with superimposed coloured images depicting the playfulness of children.
The external treatment of the Ground Floor of the main building is coloured rendering and the first floor and second-floor cedar cladding, which gives warmth to the façade.
The roofs of the main building are flat and have a slight overhang, whereas the roof to the single-story part of the Nursery is glazed behind a parapet.
The fully glazed central part of the building, which houses the entrance, staircase, lift, foyers, exhibition space, and lounge, rises through three floors and separates the Hall and Nursery from the rest of the building thereby articulating the internal structure of the building. It also provides unimpeded views into the centre of the building and through the building into the park beyond.
This project was developed by the members of E&E Architects.




